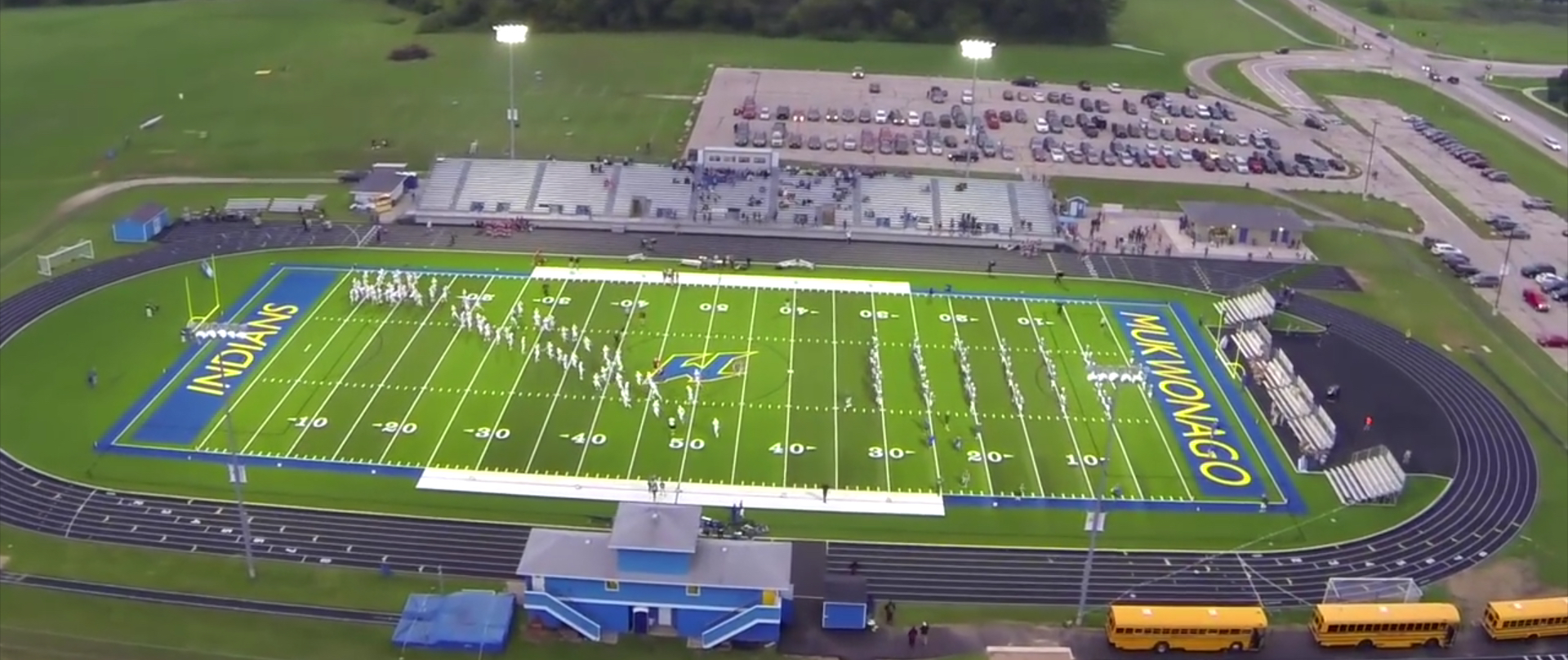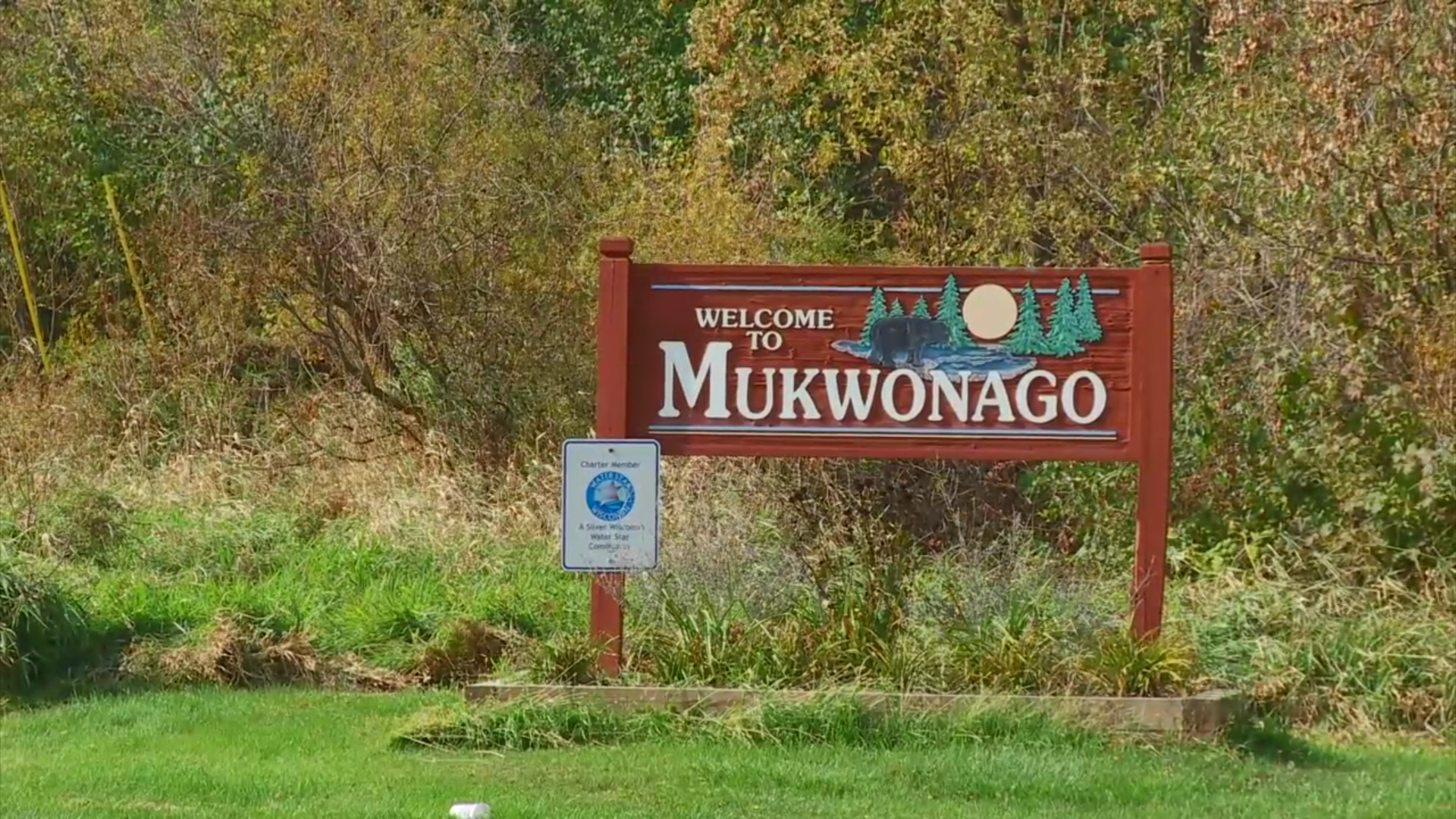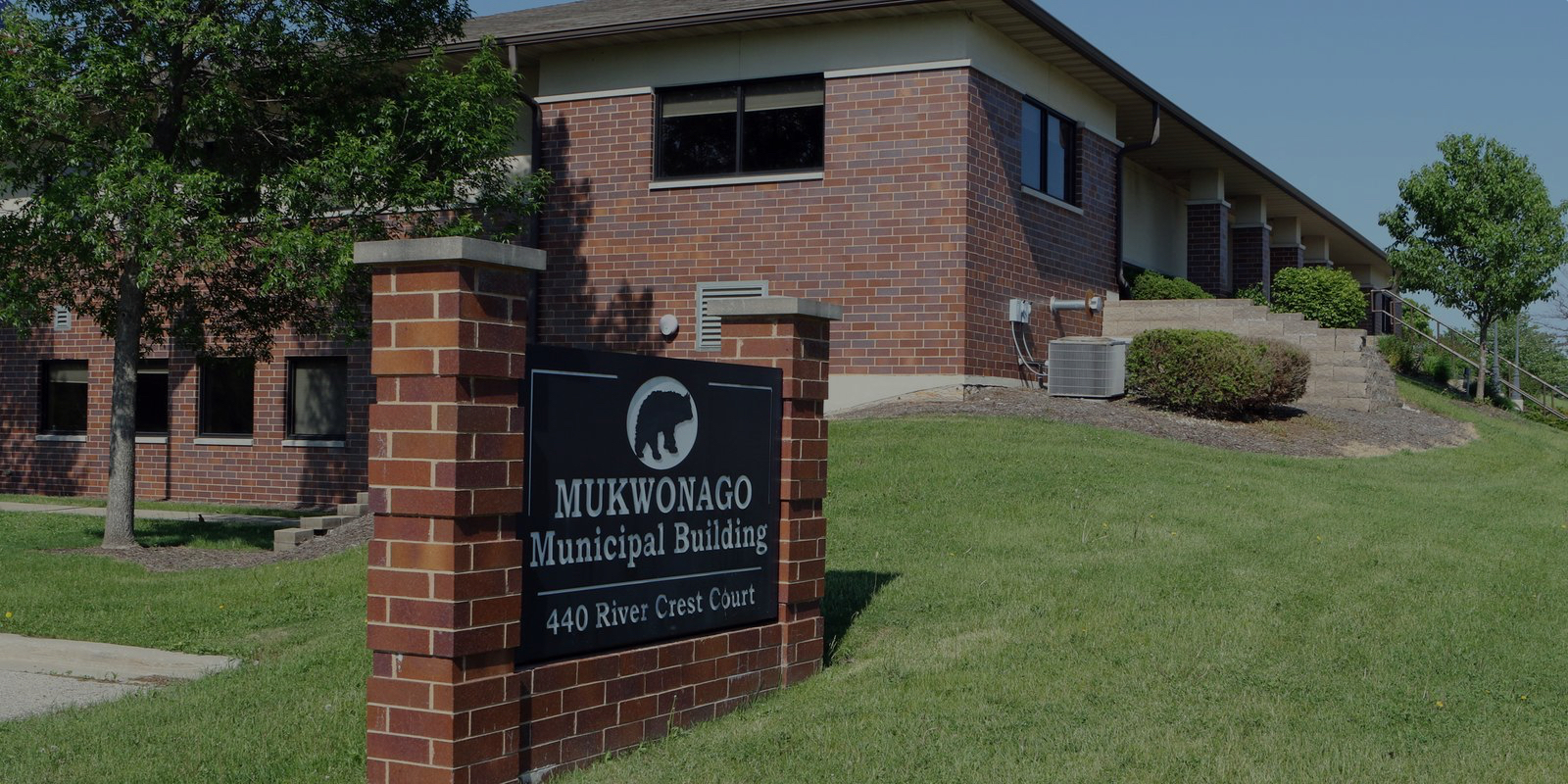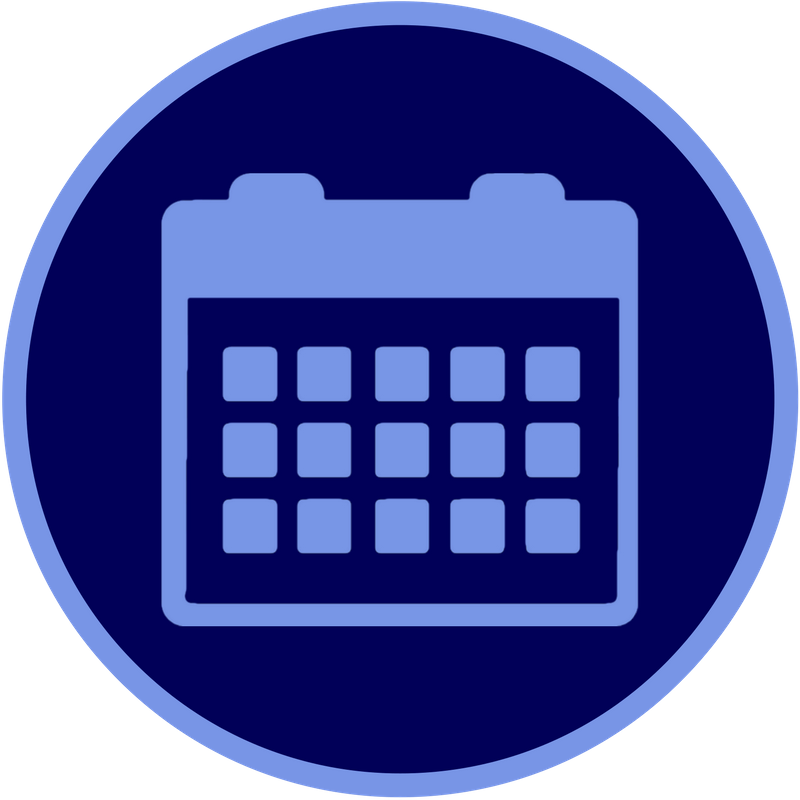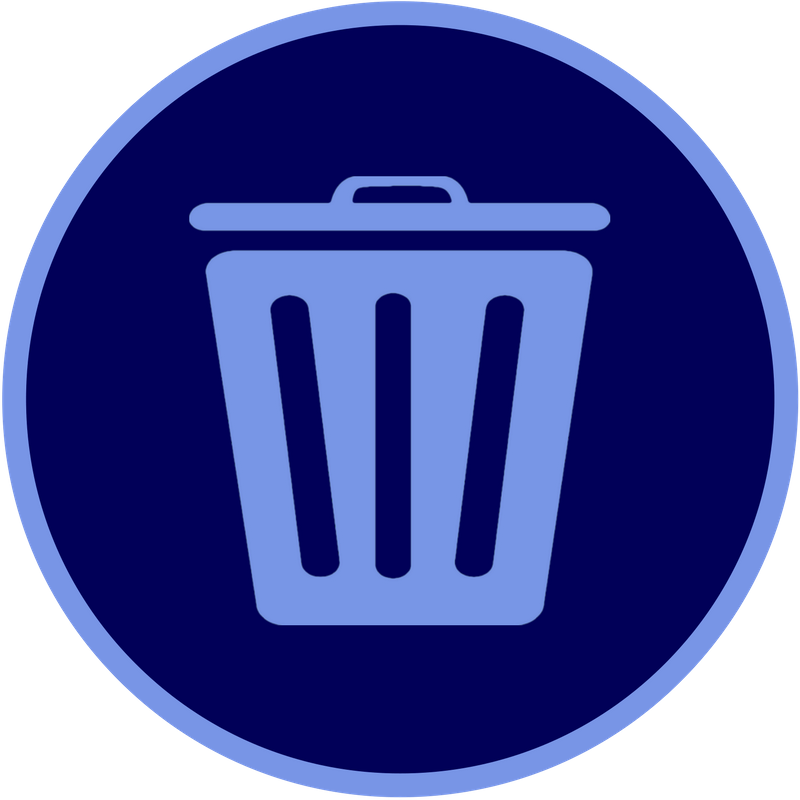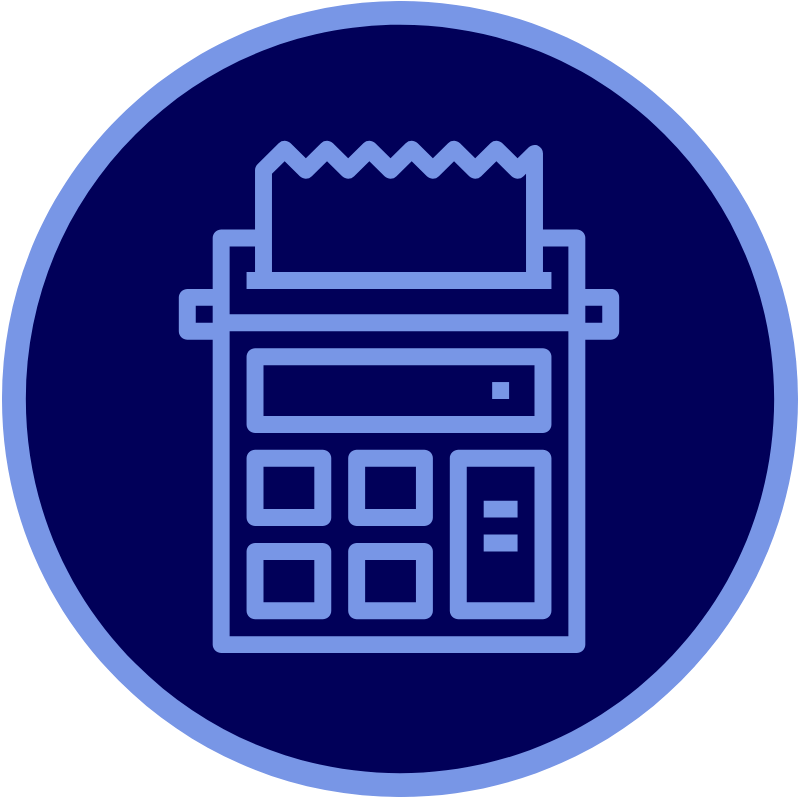ITEMS REQUIRING PERMITS
The following is a list of items which require permits. This list is not meant to be all inclusive. If you have any questions please contact Building Inspection at 262-363-6419. Click here to apply for a permit.
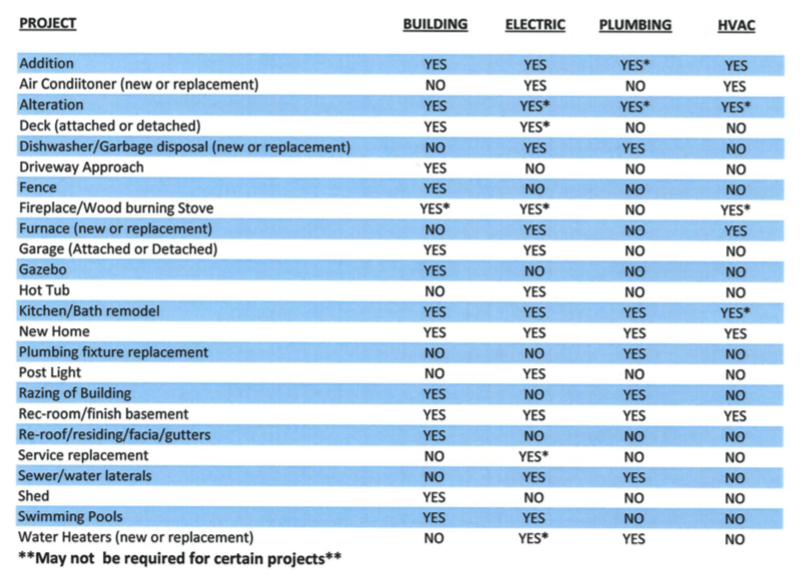
Items to submit for a 1 or 2 Family Dwelling Plan Review
- Apply electronically on the Act 211 building permit at the Department of Safety & Professional Services website.
- Fill out the State of Wisconsin Uniform Building Permit application in fillable PDF format on the Department of Safety & Professional Services website and submit one copy with application.
- Submit one Village of Mukwonago permit application.
- Submit one PDF and one hard copy scale drawing of building for plan review.
- Submit two copies of the plat of survey, one copy should be marked with erosion control measures proposed.
- Submit one copy of the energy work-sheet. Make sure it is signed and dated.
- Include wall bracing on the plan with the wall bracing compliance work sheet.
- Electric, Plumbing(inside and laterals), HVAC and Building permit for driveway approach also will be required.
- After above items are submitted the plan review may take up to 10 business days. If we need any revisions or additional information we will contact you.
- Additional resources available on our website are survey review sheet giving requirements needed on a survey and a plan review packet which tells you what we are looking for in your plan submittal.
Items to submit for Shed Plan Review
- A scale plat of survey with shed location drawn in to the scale of the survey.
- A picture or drawing of the shed showing dimensions, materials and color. {Can be either premanufactured or site built.)2. A picture or drawing of the shed showing dimensions, materials and color. {Can be either premanufactured or site built.)
- Written homeowners association approval required if applicable.
- A Village of Mukwonago Building Permit filled out with all information including project cost.
- If you are doing the work yourself, you need to fill out a Cautionary Statement
- The above forms are available on our website or at village hall.
- Shed must conform to Village of Mukwonago Zoning Code Section 100-453(4).
- After above items are submitted the plan review may take up to 10 business days. If we need any revisions or additional information we will contact you.
Items to submit for Fence Plan Review
- A scale plat of survey with fence location drawn to the scale of the survey.
- A picture or drawing showing fence materials, color and height. (Finished side faces out away from property.}
- Written homeowner’s association approval required if applicable.
- A Village of Mukwonago Building Permit filled out with all information including project cost.
- If you are doing the work yourself, you need to fill out a cautionary statement.
- The above forms are available on our website or at village hall.
- Fence must conform to Village of Mukwonago Zoning Code Section 100-453(3}.
- After above items are submitted the plan review may take up to 10 business days. If we need any revisions or additional information we will contact you.
Items to submit for Swimming Pool Plan Review
- A scale plat of survey with pool location drawn to the scale of the survey.
- Manufactures information on the pool and pool equipment.
- A Village of Mukwonago Building Permit filled out with all information including project cost.
- A Village of Mukwonago Electric Permit filled out with all information including project cost.
- A Village of Mukwonago Plumbing Permit filled out with all information including project cost if a gas line is being installed for a pool heater.
- If you are doing the work yourself, you need to fill out a Cautionary Statement.
- The above forms are available on our website or at village hall.
- Pool must conform to Village of Mukwonago Zoning Code Section 100-453(8) and applicable building codes. Electric for pool must conform to the current National Electric Code and SPS 316.
- After above items are submitted the plan review may take up to 10 business days. If we need any revisions or additional information we will contact you.
Items to submit for Deck Plan Review
- A scale plat of survey with deck location drawn in to the scale of the survey.
- Scale drawings showing all structural details including footings, beam(s), joists, ledger attachment, ledger flashing detail and tension tie downs. Also required are elevation drawings showing the deck, posts, diagonal bracing, guardrail and stair/handrail detail if applicable. We also require a fastener schedule.
- A Village of Mukwonago Building Permit filled out with all information including project cost. Permit fees are calculated at time of plan review. If you are the owner occupant of a single family dwelling and doing the work yourself, you need to fill out a cautionary statement. A Village deck worksheet also needs to be filled out. The permit form, cautionary statement, deck worksheet and Wisconsin State Code SPS 320-325 Appendix B are available on our website or at village hall.
- After above items are submitted the plan review may take up to 10 business days. If we need any revisions or additional information we will contact you.
CONTACT US
Supervisor of Inspections
Robert J Harley
262-363-6419 option 1
Email
Building Inspector
Tim Rutenbeck
262-363-6419 option 2
Email
Administrative Assistant
Robin Gallo
262-363-6419 option 4
Email
(262) 363-6425 Fax
Office Hours
Monday -Friday
8:00-9:30 am or by Appointment
Hours of Operation
Monday - Thursday
8:00 am to 4:30 pm
Fridays
8:00 am - noon
Address
440 River Crest Court
Mukwonago, WI 53149

